architecture
The Architecture of Disability: Buildings, Cities, and Landscapes beyond Access – review
In The Architecture of Disability: Buildings, Cities, and Landscapes beyond Access, David Gissen contends that the focus on access in design around disability perpetuates inequalities, arguing instead for centralising disabled people in architectural and urban planning. Amy Batley finds that the book’s attempts to reframe disability in contemporary urban landscapes are overpowered by historical tangents and subjective claims.
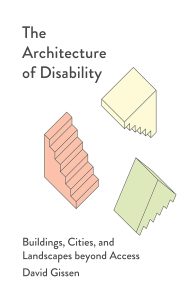 While the gendered and racialised inequalities of urban design have become prominent avenues of academic debate, the limited consideration of the needs of disabled people within planning for the public sphere continues to undermine calls for more egalitarian urban design. In The Architecture of Disability, David Gissen pursues this matter, arguing that the overwhelming focus on access when designing cities continues to perpetuate inequalities for people with disabilities in using urban spaces, landscapes and buildings. For Gissen, the architectural emphasis on access is insufficient. In response to this, he calls for a more critical understanding of how disability is experienced in the urban realm, and for those with disabilities to be centralised in architectural and urban design, rather than exteriorised.
While the gendered and racialised inequalities of urban design have become prominent avenues of academic debate, the limited consideration of the needs of disabled people within planning for the public sphere continues to undermine calls for more egalitarian urban design. In The Architecture of Disability, David Gissen pursues this matter, arguing that the overwhelming focus on access when designing cities continues to perpetuate inequalities for people with disabilities in using urban spaces, landscapes and buildings. For Gissen, the architectural emphasis on access is insufficient. In response to this, he calls for a more critical understanding of how disability is experienced in the urban realm, and for those with disabilities to be centralised in architectural and urban design, rather than exteriorised.
For Gissen, the existing architectural emphasis on creating urban spaces which are accessible for those with disabilities is “an incomplete response” which serves to “reinforce entrenched definitions of disability” (ix) by “view[ing] impairments as physical and mental aberrations and burdens to overcome” (xv). Rather than interpreting disability as an aberration for which compensations need to be made, Gissen calls for the creation of an architecture which coexists with disability.
Rather than interpreting disability as an aberration for which compensations need to be made, Gissen calls for the creation of an architecture which coexists with disability.
Gissen’s historical analysis is extensive and detailed, centralising historical examples of urban engagement with disability within the text. The author draws parallels between seemingly disparate historical examples, such as Athens’ Acropolis and Saint Denis’ Basilica, to argue that, in their current form, any reference to historical disability assistance at these two monuments has been minimised. For example, Gissen cites archaeological research which showed that, in Ancient Greece, the Acropolis featured ramps and the area was used by the elderly using canes and crutches. Gissen uses this second-hand historical context to claim that in the case of this monument, the space “might have been more relatable to its impaired visitors in the past than it is in its present-day condition” (9). This historical analysis is similarly strong in a later chapter, where Gissen’s discussion of 19th-century urbanism in Paris presents a refreshing read beyond the dominant urbanist tendency to blame many of contemporary Paris’ successes and ills on Baron Haussmann’s overhaul of the city’ urban planning.
Gissen cites archaeological research which showed that, in Ancient Greece, the Acropolis featured ramps and the area was used by the elderly using canes and crutches
Gissen also provides an additional new perspective from which to consider monumentality beyond existing urban analyses of their political manipulation for nation-building purposes. The author argues that present-day efforts to preserve the historic reference to the vulnerabilities of previous users at monumental sites exposes how contemporary monument management has “sublimated weakness and vulnerability as cultural values” (11) towards an idealised vision of the nation.
Though providing the reader with new perspectives from which to consider the role of disability in contemporary urban landscapes, the book’s central premise – of moving the consideration of disability in the city beyond questions of access – frequently becomes lost amid historical tangents whose relevance to the argument is not always made explicit. For example, Gissen continues his critique of monumentality in contemporary cities, but rather than tying the matter of monumentality to disability, Gissen loses focus and begins to question the role of Confederate and colonial monuments in the context of Black Lives Matter protests. The calls from those protestors deserve thorough consideration and academic debate, but the relevance to a discussion about the architecture of disability is not clarified. This reflects a broader structural problem with the book. Though the architectural and urban connections are intermittently addressed throughout the chapters, these relationships are not always clear, which leaves the reader to try to connect the dots.
Though the architectural and urban connections are intermittently addressed throughout the chapters, these relationships are not always clear, which leaves the reader to try to connect the dots.
Several of the book’s claims will likely frustrate fellow urbanists. This largely stems from the minimal referencing and portrayal of subjective statements as objective facts. For example, in discussing how the rationalisation of European and American cities has made them “some of the most inaccessible places” (53), Gissen takes issue with how the apparent “immensity and exposed quality of the boulevard make walking intimidating” (ibid.). Here, Giddens’ lack of reference to Haussmann’s renovations of Paris, which had been undertaken to enable better vision and military access to quash revolutionary fervour in the 18th-century city, seems to deliberately obfuscate a widely accepted understanding among urbanists. Gidden’s claim that boulevards are intimidating directly contradicts the general urban consensus that, in the right conditions, the surveillance – so-called “eyes on the street”– enabled by urban exposure can create feelings of security and, thus, implies a poor engagement with broader urban theory. Moreover, this argument that open urban spaces can intimidate and deter users is presented at a time when the architectural opening of urban spaces for security purposes has become preferable to hard-engineering measures and the militarisation of urban landscapes, which suggests that the author is choosing not to engage with some of the emerging urban challenges to which his thesis relates.
The book’s aspirations are admirable, presenting a much-needed consideration of the role of disability in contemporary cities. Unfortunately, the book’s historical tangents obscure its central argument while also revealing the author’s nostalgic vision for an urban life more reminiscent of Ancient Greece than one which can engage with the myriad of contemporary challenges faced by disabled people moving through and making lives in cities.
Note: This post gives the views of the author, and not the position of the LSE Review of Books blog, or of the London School of Economics and Political Science.
Image: XArtProduction on Shutterstock.
ode to a faux grecian urn
Howdy everyone,
Today’s house, built in 2001, comes to you from, you guessed it, the Chicago suburbs. The house is a testimony to traditional craftsmanship and traditional values (having lots of money.) The cost of painting this house greige is approximately the GDP of Slovenia so the owners have decided to keep it period perfect (beige.) Anyway.
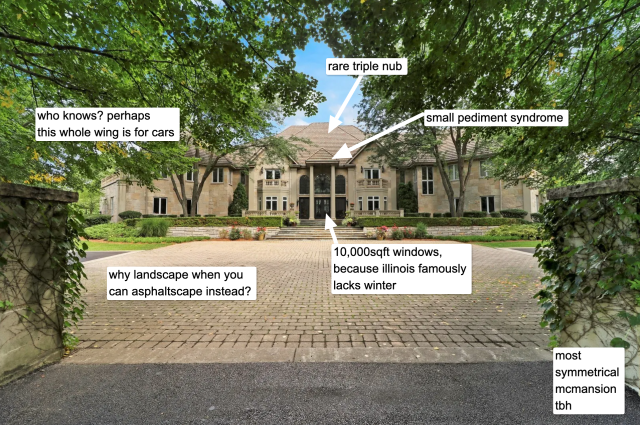
This 5 bedroom, 7.5 bathroom house clocks in at a completely reasonable 12,700 square feet. If you like hulking masses and all-tile interiors, it could be all yours for the reasonable price of $2.65 million.

The problem with having a house that is 12,700 square feet is that they have to go somewhere. At least 500 of them were devoted to this foyer. Despite the size, I consider this a rather cold and lackluster welcome. Cold feet anyone?

The theme of this house is, vaguely, “old stuff.” Kind of like if Chuck E Cheese did the sets for Spartacus. Why the dining room is on a platform is a good question. The answer: the American mind desires clearly demarcated space, which, sadly, is verboten in our culture.

The other problem with a 12,700 square foot house is that even huge furniture looks tiny in it.
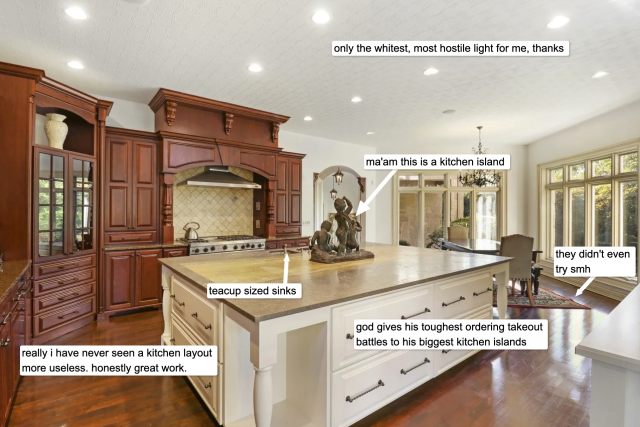
Entering cheat codes in “Kitchen Building Sim 2000” because I spent my entire $70,000 budget on the island.

Of course, a second sitting room (without television) is warranted. Personally, speaking, I’m team Prince.

I wonder why rich people do this. Surely they must know it’s tacky right? That it’s giving Liberace? (Ask your parents, kids.) That it’s giving Art.com 75% off sale if you enter the code ROMANEMPIRE.

Something about the bathroom really just says “You know what, I give up. Who cares?” But this is not even the worst part of the bathroom…

Not gonna lie, this activates my flight or fight response.

If you remember Raggedy Ann you should probably schedule your first colonoscopy.
Anyways, that does it for the interior. Let’s take a nice peek at what’s out back.

I love mowing in a line. I love monomaniacal tasks that are lethal to gophers.
Alright, that does it for this edition of McMansion Hell. Back to the book mines for me. Bonus posts up on Patreon soon.
If you like this post and want more like it, support McMansion Hell on Patreon for as little as $1/month for access to great bonus content including a discord server, extra posts, and livestreams.Not into recurring payments? Try the tip jar! Student loans just started back up!
Building Socialism: The Afterlife of East German Architecture in Urban Vietnam – review
In Building Socialism: The Afterlife of East German Architecture in Urban Vietnam, Christina Schwenkel unpacks how the city of Vinh was reconstructed with the aid of East Germany in the aftermath of its bombing by the US between 1964 and 1973. Schwenkel skilfully combines historical analysis and ethnography to explore Vinh’s urban evolution, highlighting the challenges created through socialist planning and the enduring societal impact of Cold War urbanisation, writes Xue Xuan. This post was originally published on the LSE Southeast Asia Blog.
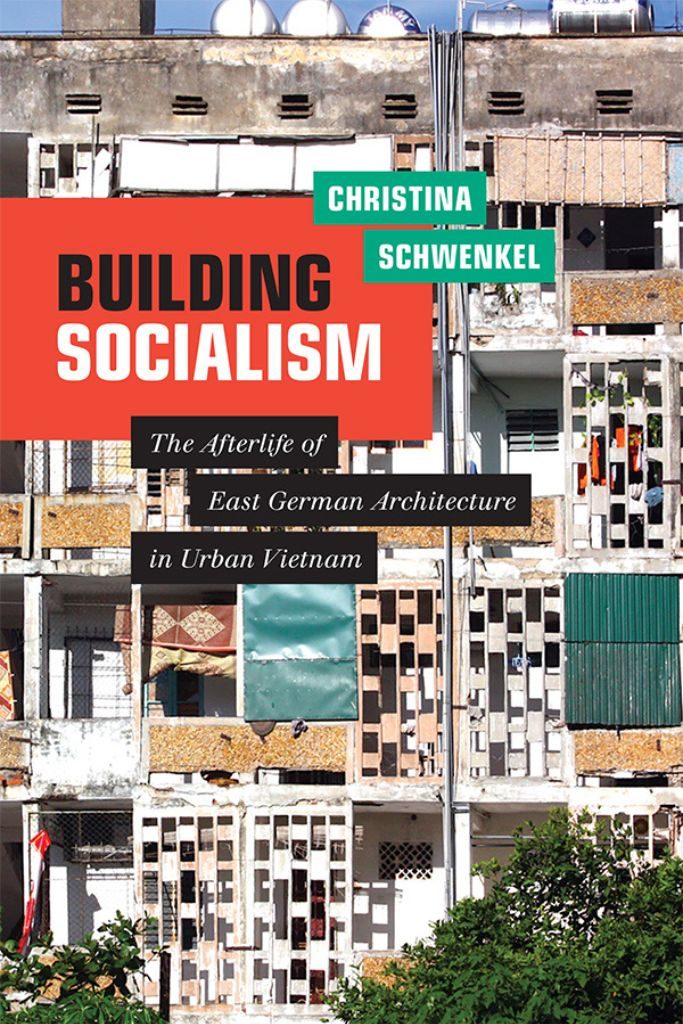 In her book Building Socialism: The Afterlife of East German Architecture in Urban Vietnam, Christina Schwenkel tells of the neglected story of the Vietnamese city Vinh’s socialist reconstruction during the Cold War. This city was badly decimated by US air strikes between 1964 and 1973. To rescue Vinh from its ruins, East Germany provided substantial material and technological assistance that was designed to transform it into Vietnam’s model socialist city. However, this transformation was not without its challenges, as Vinh’s rapid ascendance was followed by a quick fall into “unplanned obsolescence”.
In her book Building Socialism: The Afterlife of East German Architecture in Urban Vietnam, Christina Schwenkel tells of the neglected story of the Vietnamese city Vinh’s socialist reconstruction during the Cold War. This city was badly decimated by US air strikes between 1964 and 1973. To rescue Vinh from its ruins, East Germany provided substantial material and technological assistance that was designed to transform it into Vietnam’s model socialist city. However, this transformation was not without its challenges, as Vinh’s rapid ascendance was followed by a quick fall into “unplanned obsolescence”.
Schwenkel skilfully weaves historical records with ethnographic research to dissect the architectural forms and planning practices of postwar Vinh, while also capturing its residents’ lived experiences within this changing urban landscape.
Schwenkel skilfully weaves historical records with ethnographic research to dissect the architectural forms and planning practices of postwar Vinh, while also capturing its residents’ lived experiences within this changing urban landscape. This historical ethnography of Vinh’s postwar reconstruction offers an in-depth exploration of state-led socialist modernisation, its vision, implementation and subsequent impact. During the Cold War, information about these urban experiments among socialist countries was largely inaccessible and unknown to the external world. To expose these facts contributes to a better understanding of socialist modernisation. It also resonates with the “multiplicity of experienced modernities”, thereby shifting the focus away from the dominant narrative of capitalist spatial production.
Schwenkel contends that socialist planning was both a “utopian science” and a “fantastical art of projection”, often venturing into realms of impracticality.
Interestingly, the book does not dedicate a specific section to explain what socialist urbanism is. Instead, its unique characteristics are gradually revealed across several chapters through detailed documentation of historical events and objects. Schwenkel contends that socialist planning was both a “utopian science” and a “fantastical art of projection”, often venturing into realms of impracticality. She examines two visual devices in the service of modernist planning: figurative drawing and abstract blueprints, delving deep into how these visual renderings of rationalised spaces sought to represent a universal socialist future. However, when materialised in buildings and infrastructures, the rational planning was far from fulfilling its promise: it neither increased labour productivity nor moulded enlightened proletarians. The author employs the case of Quang Trung Housing Estate to concretise how practical problems like poor material conditions and conflicting spatial practices inhibited the rapid construction of mass housing and how residents’ uncivil behaviours serves to contest quotidian forms of urban governance, epitomising the dialectical relationship between civilization and backwardness. The ethnographic approach of this study offers the author an opportunity to deliver a nuanced understanding of the lived experiences associated with socialist urbanisation. This perspective underlines the agency of citizens, challenging prevailing views that often portray citizens as passive participants. Schwenkel traces manifold ways that residents in Quang Trung made the decayed buildings adapt to their changing needs and urban lifestyles. Such acts, as demonstrated in the book, were not arbitrary but planned, which serves as individualised ways to pursue the unfinished utopia.
When recounting the destruction of Vinh during the war with the US, Schwenkel pays particular attention to the contrasting visual techniques employed by the US and Vietnam in reporting and recording urban warfare.
A particularly fascinating aspect of Schwenkel’s analysis is the focus on affect. She skilfully draws together socialist planning and its afterlife in mass housing through the thread of affect, generating many thought-provoking ideas. When recounting the destruction of Vinh during the war with the US, Schwenkel pays particular attention to the contrasting visual techniques employed by the US and Vietnam in reporting and recording urban warfare. In contrast with the aerial photographs by the US military, those photos taken by Vietnamese photographers employ close-up shots in recording the architectural remains of everyday urban life. The intimate portraits of the destroyed buildings powerfully convey the sense of trauma perceived by the people. This sense of trauma further strengthened international solidarity between East Germany and Vietnam, as detailed in the chapter “Solidarity”. It also set the stage for East Germany’s involvement in Vinh’s postwar reconstruction, which is thoroughly explored in the chapter “Spirited Internationalism”. This international solidarity, as demonstrated in the book, was both political and affective, appearing on the surface as a form of brotherhood between East Germany and Vietnam, but at its core, it was characterised by an asymmetrical relationship. The middle part of the book elaborates how this international solidarity gave birth to socialist planning and architectural forms in Vinh.
The author delves into the complexities of international solidarity as affective practice, highlighting the challenge of cultural differences, misaligned expectations, and the difficult balance between altruism and self-interest. The last part of the book features voices from the people of Vinh, who inhabited and used modernist architecture. Their affective attachments to the modernist architecture of the city are reflected in the various modifications they made to their residences, which subverts the narrow understanding of seeing modernist architecture as the product of rationality. To examine this state-sponsored, nationalist project through the thread of affect is very intriguing. It also piques my curiosity: how does affect relate specifically to socialist urbanisation as opposed to capitalist urbanisation? While the author briefly addresses this aspect in certain chapters, a detailed exploration is not provided.
The book not only sheds light on a lesser-known chapter of Cold War history but also propels readers to think about the lasting impact of architectural and urban planning decisions in shaping societal narratives and experiences.
The book’s strength lies in its methodological approach. Schwenkel’s transnational perspective, underpinned by extensive use of both German archives and Vietnamese sources, allows for a nuanced understanding of this complex historical interplay. By engaging with key informants in Vinh and delving into local archives, Schwenkel brings to the fore voices that have long been marginalised in historical discourse.
Building Socialism is a compelling read for scholars and enthusiasts of socialist urban planning and architecture, Asian urbanisation, and postcolonial studies. The book offers a comprehensive and nuanced understanding of the socialist modernisation in the postwar city of Vinh. It not only sheds light on a lesser-known chapter of Cold War history but also propels readers to think about the lasting impact of architectural and urban planning decisions in shaping societal narratives and experiences.
This book review is published by the LSE Southeast Asia blog and LSE Review of Books blog as part of a collaborative series focusing on timely and important social science books from and about Southeast Asia.
This post gives the views of the author, and not the position of the LSE Review of Books blog, or of the London School of Economics and Political Science.
Image Credit: khuanchai photo on Shutterstock.
Hello everyone! The word is out – I am writing a book!

Hello everyone! The word is out – I am writing a book!
If you ever wanted to read a book about McMansions, 5-over-1s, the ignoble toil of architects, ridiculous baubles for rich people, hostile architecture, private equity, shopping (rip), offices (rip), loud restaurants, and starchitects who behave like tech founders, this is the book for you!
Thank you all for your support throughout the years – without you this would not be possible. And don’t worry, I’ll still be blogging throughout it all, so stay tuned for this month’s post.
we’ve found it folks: mcmansion heaven
Hello everyone. It is my pleasure to bring you the greatest house I have ever seen. The house of a true visionary. A real ad-hocist. A genuine pioneer of fenestration. This house is in Alabama. It was built in 1980 and costs around $5 million. It is worth every penny. Perhaps more.

Now, I know what you’re thinking: “Come on, Kate, that’s a little kooky, but certainly it’s not McMansion Heaven. This is very much a house in the earthly realm. Purgatory. McMansion Purgatory.” Well, let me now play Beatrice to your Dante, young Pilgrim. Welcome. Welcome, welcome, welcome.


It is rare to find a house that has everything. A house that wills itself into Postmodernism yet remains unable to let go of the kookiest moments of the prior zeitgeist, the Bruce Goffs and Earthships, the commune houses built from car windshields, the seventies moments of psychedelic hippie fracture. It is everything. It has everything. It is theme park, it is High Tech. It is Renaissance (in the San Antonio Riverwalk sense of the word.) It is medieval. It is maybe the greatest pastiche to sucker itself to the side of a mountain, perilously overlooking a large body of water. Look at it. Just look.

The inside is white. This makes it dreamlike, almost benevolent. It is bright because this is McMansion Heaven and Gray is for McMansion Hell. There is an overbearing sheen of 80s optimism. In this house, the credit default swap has not yet been invented, but could be.

It takes a lot for me to drop the cocaine word because I think it’s a cheap joke. But there’s something about this example that makes it plausible, not in a derogatory way, but in a liberatory one, a sensuous one. Someone created this house to have a particular experience, a particular feeling. It possesses an element of true fantasy, the thematic. Its rooms are not meant to be one cohesive composition, but rather a series of scenes, of vastly different spatial moments, compressed, expanded, bright, close.

And then there’s this kitchen for some reason. Or so you think. Everything the interior design tries to hide, namely how unceasingly peculiar the house is, it is not entirely able to because the choices made here remain decadent, indulgent, albeit in a more familiar way.

Rare is it to discover an interior wherein one truly must wear sunglasses. The environment created in service to transparency has to somewhat prevent the elements from penetrating too deep while retaining their desirable qualities. I don’t think an architect designed this house. An architect would have had access to specifically engineered products for this purpose. Whoever built this house had certain access to architectural catalogues but not those used in the highest end or most structurally complex projects. The customization here lies in the assemblage of materials and in doing so stretches them to the height of their imaginative capacity. To borrow from Charles Jencks, ad-hoc is a perfect description. It is an architecture of availability and of adventure.

A small interlude. We are outside. There is no rear exterior view of this house because it would be impossible to get one from the scrawny lawn that lies at its depths. This space is intended to serve the same purpose, which is to look upon the house itself as much as gaze from the house to the world beyond.

Living in a city, I often think about exhibitionism. Living in a city is inherently exhibitionist. A house is a permeable visible surface; it is entirely possible that someone will catch a glimpse of me they’re not supposed to when I rush to the living room in only a t-shirt to turn out the light before bed. But this is a space that is only exhibitionist in the sense that it is an architecture of exposure, and yet this exposure would not be possible without the protection of the site, of the distance from every other pair of eyes. In this respect, a double freedom is secured. The window intimates the potential of seeing. But no one sees.

At the heart of this house lies a strange mix of concepts. Postmodern classicist columns of the Disney World set. The unpolished edge of the vernacular. There is also an organicist bent to the whole thing, something more Goff than Gaudí, and here we see some of the house’s most organic forms, the monolith- or shell-like vanity mixed with the luminous artifice of mirrors and white. A backlit cave, primitive and performative at the same time, which is, in essence, the dialectic of the luxury bathroom.

And yet our McMansion Heaven is still a McMansion. It is still an accumulation of deliberate signifiers of wealth, very much a construction with the secondary purpose of invoking envy, a palatial residence designed without much cohesion. The presence of golf, of wood, of masculine and patriarchal symbolism with an undercurrent of luxury drives that point home. The McMansion can aspire to an art form, but there are still many levels to ascend before one gets to where God’s sitting.
If you like this post and want more like it, support McMansion Hell on Patreon for as little as $1/month for access to great bonus content including a discord server, extra posts, and livestreams.Not into recurring payments? Try the tip jar! Student loans just started back up!
NYC Is Giving Teens Free Online Therapy
Three great stories we found on the internet this week.
Help in hand
Good news for teens who need to talk: As part of a broader effort to address rising mental health concerns since the start of the pandemic, New York City has launched a program that will provide free online therapy.
The initiative, called NYC Teenspace, enables New Yorkers ages 13 to 17 to text, call and video chat with licensed therapists via the online platform Talkspace.
Though live sessions are limited to one per month, texting is unlimited — and valuable. “We have learned that when people face something stressful, messaging is a powerful tool at their fingertips,” said Talkspace CEO Jon Cohen.
Building resilience
Bamboo is having an architectural moment. Yasmeen Lori, an award-winning architect — and the first practicing female architect in Pakistan — is using the material to build structures for displaced Pakistanis. The Heritage Foundation of Pakistan, which Lori founded, has built nearly 40,000 homes since 2022’s devastating monsoon floods. And it’s aiming to hit one million in the next couple of years.


Become a sustaining member today!
Join the Reasons to be Cheerful community by supporting our nonprofit publication and giving what you can.
Lori draws a key distinction: these aren’t disaster relief shelters, but rather disaster-resistant homes. They are designed to be easily repaired, added to and, of course, replicated. Plus, bamboo can be harvested much more quickly than traditional timber, and bamboo products can store carbon.
“Architects call it natural steel,” said Liu Kewei, an engineer who has worked on bamboo projects elsewhere. “It’s really a marvelous material.”
Read more at the Washington Post
Hatching plans
The kiwi, a brown bird that one observer recently described as resembling an “avocado with legs,” is New Zealand’s most iconic animal. But while these flightless, nocturnal creatures could once be found all over the country, today there are only an estimated 70,000, mostly in remote areas.
 A baby kiwi being nursed in an avian nursery. Credit: K Ireland / Shutterstock
A baby kiwi being nursed in an avian nursery. Credit: K Ireland / Shutterstock
That’s why it’s a big deal that two hatchlings have been discovered just three miles from the bustle of Wellington — the first, experts say, to be born in the wild in the area in living memory. This marks a small but critical victory for a multi-year conservation effort, which included reducing predator populations and reintroducing kiwis into nearby farmlands.
There’s a long road ahead, and those Wellingtonian hatchlings still have to make it to adulthood. But it’s a “special moment,” says Pete Kirkman, the conservationist who found them.
Read more at the New York Times
The post NYC Is Giving Teens Free Online Therapy appeared first on Reasons to be Cheerful.
The Portland Airport’s Astonishing New Roof Tells a Local Timber Story
When passengers pass through the newly remodeled Portland International Airport in spring 2024, they’ll be able to point up to specific Douglas fir beams around the oval skylights and know that they came from the ancestral lands of the Coquille Indian Tribe in Southwestern Oregon.
This will be the first major US airport to have a mass timber roof, and all the timber for the project came from sustainably managed forests that are located less than 300 miles away. The soaring, nine-acre ceiling — which will have lots of natural sunlight streaming in through the skylights and windows — will feel a bit like a forest. (The renovation will also include the addition of 70 or so living trees that will be growing in recessed and above-ground planters.)
The process of sourcing the wood took six years of planning, research, forest visits and many, many phone calls between the Port of Portland, Portland-based ZGF Architects, regional tribes, family-run forests, mill owners and brokers.
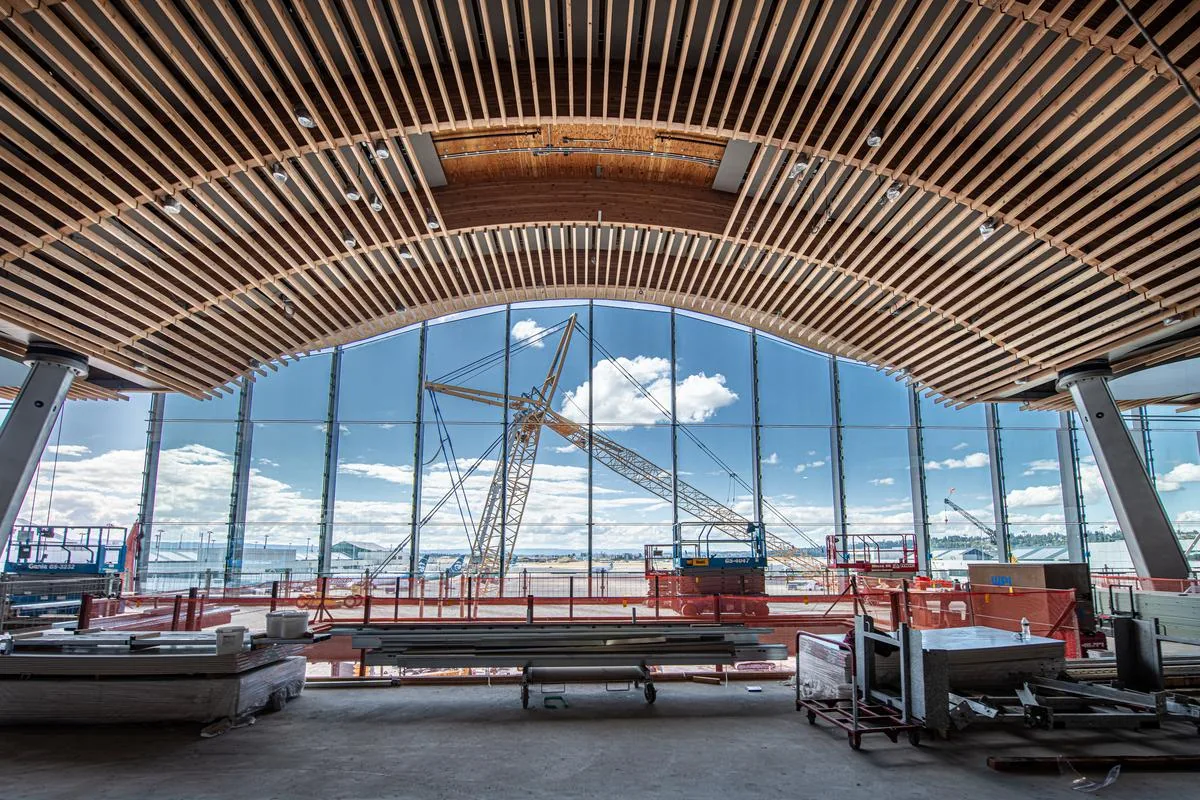 All the wood for the nine-acre ceiling came from within 300 miles of the airport. Courtesy of Port of Portland
All the wood for the nine-acre ceiling came from within 300 miles of the airport. Courtesy of Port of Portland
When ZGF principal Jacob Dunn joined the firm in 2017, his colleagues were already considering going with an all-wood roof. The Port of Portland, the public authority that oversees the airport and marine terminals in Portland, loved the idea. “The Port’s mandate was: We want it to be a mass timber roof. We’re the front door to the region, we really want to showcase this industry that is critical to managing and stewarding one of our region’s most precious natural resources,” recalls Dunn, who is ZGF’s sustainability lead for the PDX airport project.
The Port of Portland also wanted the roof to be the most sustainable version of a mass timber roof that it could possibly be — which meant traceability. “Most of the voices in the room said, ‘That can’t be done, that’s not the way the industry works,’” Ryan Temple, founder and owner of Sustainable Northwest Wood recalls. He was one of a handful of people who said that not only was it possible, it might even help redefine the timber industry — by making timber more traceable. He saw the project as a chance to identify and celebrate the people who are sustainably managing their forestland.
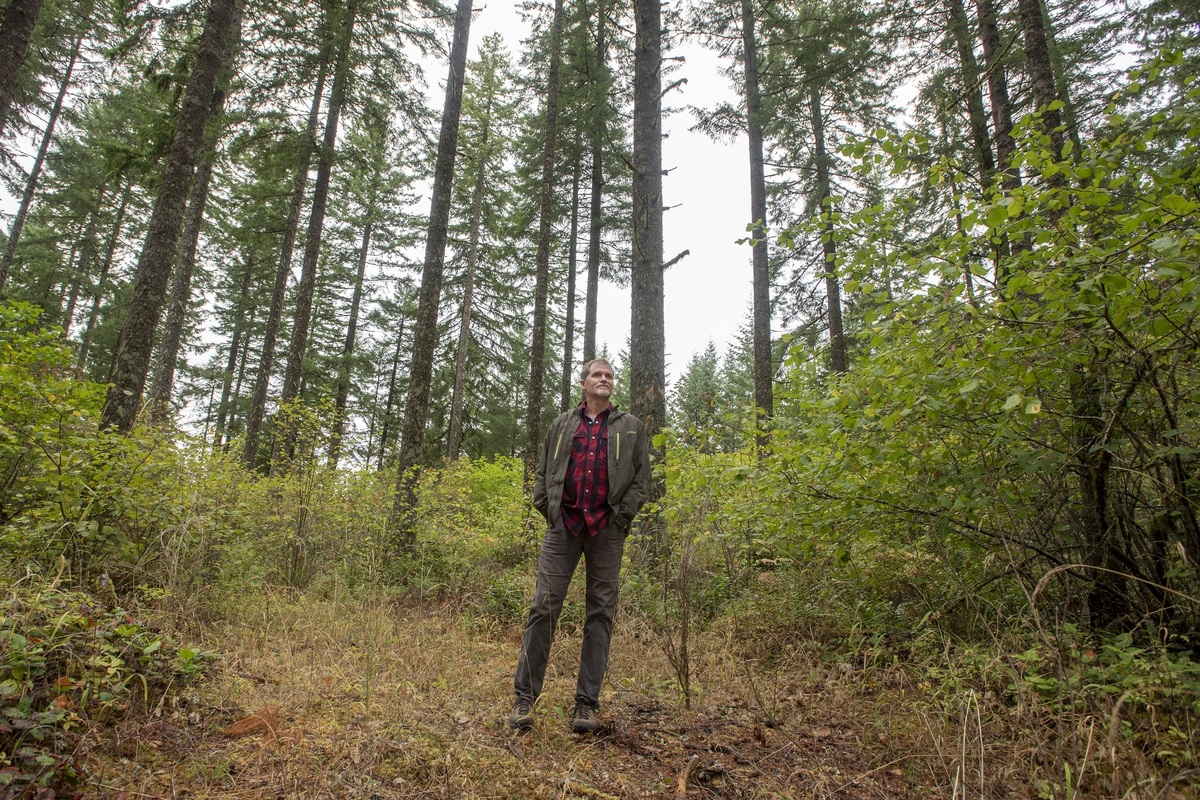 Ryan Temple. Courtesy of Port of Portland
Ryan Temple. Courtesy of Port of Portland
This ambitious goal meant that Dunn’s first task was to figure out the answer to a big question: “What is sustainable forestry?” He knew that the supply chains that come with concrete and steel are resource- and energy-intensive. (Steel relies on either mining or melting down existing steel; concrete is made of cement, water, sand, and gravel. Cement comes from mining and heating limestone, iron ore, and other materials to high temperatures, which releases large amounts of CO2 into the atmosphere.) With wood, there was an opportunity to find regional landowners who practice regenerative and restorative forestry.
The post The Portland Airport’s Astonishing New Roof Tells a Local Timber Story appeared first on Reasons to be Cheerful.
Book at Lunchtime: Charles Dickens and the Properties of Fiction - The Lodger World
TORCH Book at Lunchtime webinar on Charles Dickens and the Properties of Fiction: The Lodger World by Dr Ushashi Dasgupta. Book at Lunchtime is a series of bite-sized book discussions held weekly during term-time, with commentators from a range of disciplines. The events are free to attend and open to all.
When Dickens was nineteen years old, he wrote a poem for Maria Beadnell, the young woman he wished to marry. The poem imagined Maria as a welcoming landlady offering lodgings to let. Almost forty years later, Dickens died, leaving his final novel unfinished - in its last scene, another landlady sets breakfast down for her enigmatic lodger. These kinds of characters are everywhere in Dickens's writing. Charles Dickens and the Properties of Fiction: The Lodger World explores the significance of tenancy in his fiction.
In nineteenth century Britain the vast majority of people rented, rather than owned, their homes. Instead of keeping to themselves, they shared space - renting, lodging, taking lodgers in, or simply living side-by-side in a crowded modern city. Charles Dickens explored both the chaos and the unexpected harmony to be found in rented spaces, the loneliness and sociability, the interactions between cohabitants, the complex gender dynamics at play, and the relationship between space and money. In Charles Dickens and the Properties of Fiction, Dr Ushashi Dasgupta demonstrates that a cosy, secluded home life was beyond the reach of most Victorian Londoners, and considers Dickens's nuanced conception of domesticity.
Panel includes:
Dr Ushashi Dasgupta is the The Jonathan and Julia Aisbitt Fellow and Tutor in English at Pembroke College, Oxford. Her research centres around nineteenth-century fiction, specialising in the relationship between literature, space and architecture, in particular, the ways in which fiction articulates urban and domestic experience. Charles Dickens and the Properties of Fiction is her first book, and her next project asks what it means to feel at home in a book, exploring the practice of re-reading, from the nineteenth century to the present.
Professor Sophia Psarra is Professor of Architecture and Spatial Design at University College London. Her research is transdisciplinary, spanning architecture and urbanism, spatial morphology, history, and cultural studies, and has been funded by the Leverhulme Trust, NSF-USA and the Onassis Foundation. Professor Psarra is also a prize-winning practicing architect, and her work has resulted in creative installations and design projects as well as a number of publications, which include The Venice Variations and Architecture and Narrative.
Professor Jeremy Tambling is a writer and critic who has been engaged with education and teaching at all levels and across the range, including holding the Chair of Comparative Literature in Hong Kong, and of Literature in Manchester. As a literary scholar, he uses critical and cultural theory, especially the culture of cities, and particularly that of London, as a way of approaching writing on many forms and periods of literature, as well as film and opera. Professor Tambling’s many publications include, most recently, Dickens, Nicholas Nickleby, and the Dance of Death.
TORCH (en)coding Heritage Network Digital Launch - Exploring Ancient Rome through Immersive Technologies
This digital event explores how 3D-modelling technologies and virtual reality can open new understandings of the past. Prof Matthew Nicholls describes the creation of a large-scale 3D model of Ancient Rome, exploring the use of computer modelling in the study of ancient structures. Richard Smith brings the technological perspective, discussing the tools which enable the exploration of such a model in virtual reality. The talk will focus particularly on the Theatre of Pompey, a Roman theatre complex, completed in 55 BCE, which no longer survives.
Prof Matthew Nichols is Senior Tutor at St. John's College Oxford. He previously held a lectureship and then a chair in Classics at the University of Reading. There he developed a large scale 3D model of ancient Rome, which he has used extensively in teaching, research, outreach, and commercial work, winning several national awards for teaching and innovation.
Richard Smith is Technology Support Officer at the Bodleian Libraries, Oxford, where he provides technology support and 3D printing, advises on 3D modelling and AR/VR projects, and leads training courses on immersive technologies. He is also the co-founder of the Oxford X-Reality Hub, Oxford's central resource for virtual and augmented reality.
Dr Lia Costiner – Merton College, hosted this event as founder of the (en)coding Heritage TORCH Network.